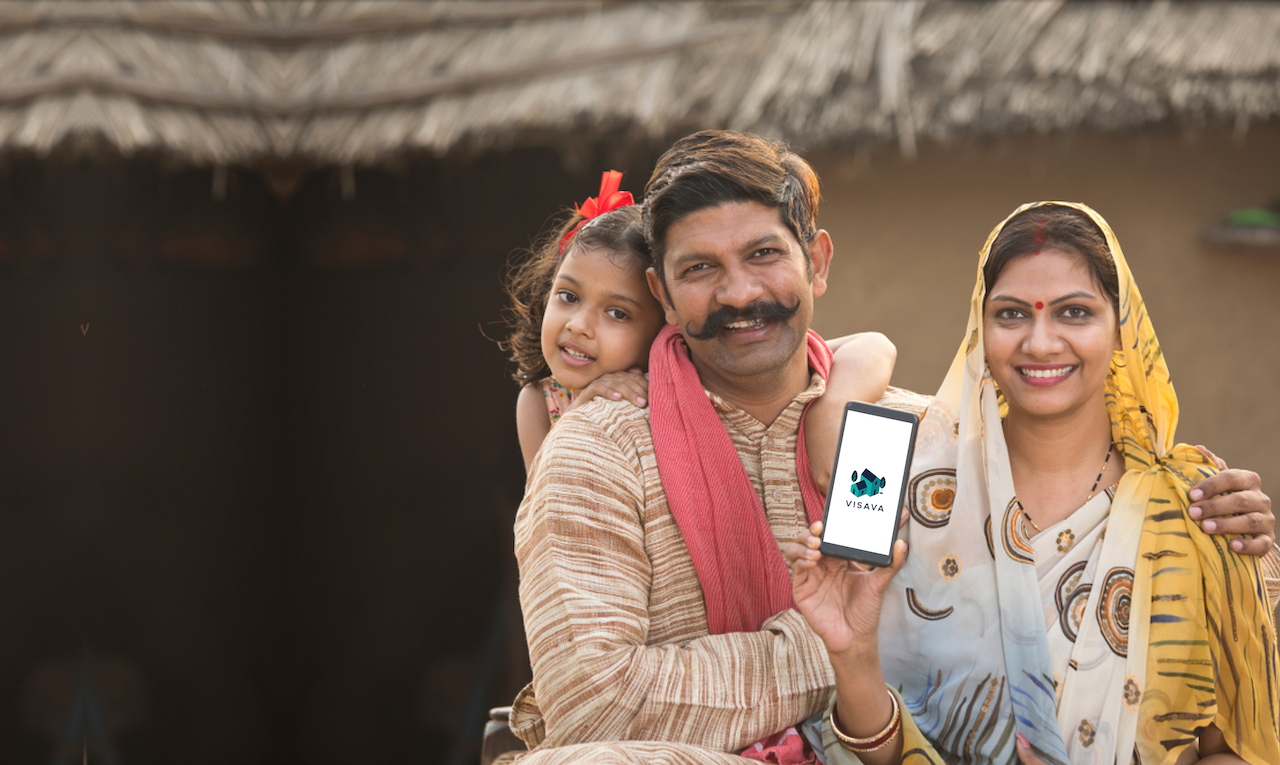Visava is a digital tool that aids its user to design their house from scratch. It allows the user to personalize the house through a series of questions that in turn give a unique design solution every time. Its AI (artificial intelligence) based engine learns to implement each answer and generate a personalized design, along with all the documents they will need to construct it. The technology has all the expertise of a real architect behind it and simply guides you in the right direction, by channeling the vast nuances of the field into 5 questions.
Once you land on Visava’s website or app, signing up for a glimpse of this technology is effortless and more importantly, free. Enter your name along with your phone number or email ID and lo behold! You are now inside the digital land of Visava, and can immediately get started with designing your dream home. The next five steps are all it is going to take to get the blueprints for your new home.
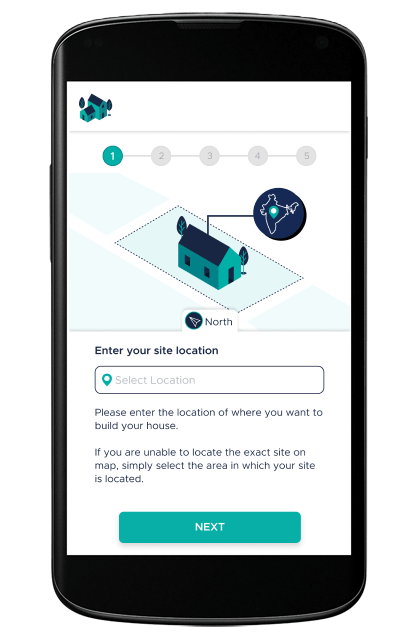
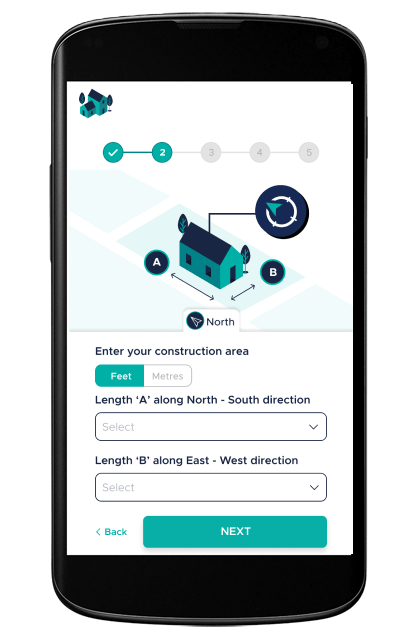
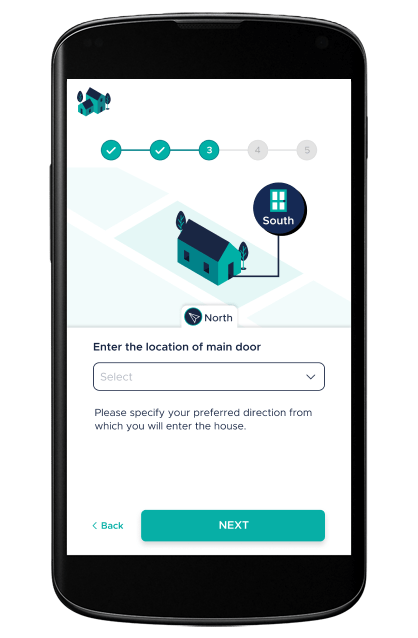
Step 1: Site selection: Quickly choose the location of your site, either by searching for your locality or directly by using your current location, if you are already at the site. Choose Next.
Step 2: Construction Area: You only need to know the length and width of your house here. This unit can be entered either in feet or meters, with a minimum measure of 6ft/1.8m and a maximum of 50ft/15.2m. Choose Next.
Step 3: Location of the Main Door: Now that you are aware of the orientation of your house, you get to decide where to place the main door. Choose Next.
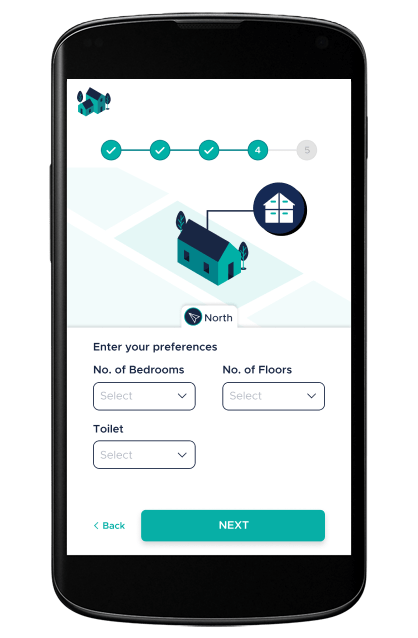
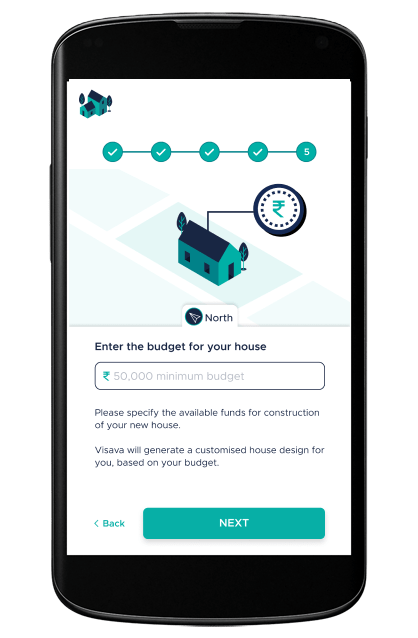
Step 4: Enter your preferences: You now get to choose the number of bedrooms and floors you may have in the house. The optimum possible options for this preference are determined by the data provided by you in the earlier steps, something that is a result of Visava’s technology. You may also choose whether to have a toilet inside the house or not, although we encourage our users to have one inside for a more hygienic living environment. Choose Next.
Step 5: Budget: Your budget is the last thing you need to decide to complete the design of your house. With a minimum budget starting as low as Rs. 50,000, Visava hopes to provide a unique design to all its users, with as much monetary freedom as it can pragmatically offer. Choose Next.
You will now be automatically taken to the design, where Visava’s powerful engine will instantly generate a 3D model to give you a first look at your future home. You can zoom in and out, and swivel the model around to have a better look at it. This model, along with a sample document, is available to you free of cost. If the design suits your expectations, then for a small fee, you can procure all the design drawings, material quantity needed to construct the house, and detailed costing for each material. If you wish to make some changes to the details provided, you can simply choose to ‘Edit’ your house. You can keep making these edits until the design generated is something that pleases you.
The user can rest well knowing that every step is determined by a set of architects and researchers dedicated to the task. Each step affects the design of the house in its unique way, and together these interdependent factors form the web that catches your interest the best.
The geography and context of your house are fundamental for deciding the best and most economical construction material and methodology, the orientation of walls and openings, as well as the overall size and shape of the dwelling unit to name a few. As an aspiring homeowner, this is where you already start cutting costs overall.
Based on the context surrounding your site, you are now free to decide the size and orientation of your house. The position of an access road, neighboring houses or any other structure, or even local routes are all specific to your site. It affects the placement of the main door as well, which is the next step in this process. The size itself can be filled as either feet or meters, whichever you as a user are more comfortable with.
The orientation of the main door again depends on the surroundings of the site, and which direction you wish to access your house from. You may also choose to make this decision based on Vastu Shastra, Feng Shui, or any other reasoning you deem fit. Whatever your reasons, the choice is simple and a drop-down list gives the four cardinal directions for you to choose from.
Based on the area of construction and the size of the house itself, a certain number of rooms and floors can be provided for the design, without wasting money or resources in any manner. Visava’s AI technology will ensure that the design accommodates your requirements as best as any architect would. Floor plans are automatically generated such that they ensure the minimum conditions of good planning are met. This is possible through the enormous amount of back-end study and research its team has put in while integrating technology with something that is otherwise as intangible as design. It is also what takes Visava a step higher, from being just software to being a realistic tool. Once you have decided these numbers, the inner space planning is generated automatically, including corridors, stairs, and the structural system required to construct the space.
The question of whether a bathroom is required or not may be surprising to some, but in many parts of India, especially in rural areas, it won’t even raise eyebrows. Having one inside the house would shock them. This is owing to an age-old belief that toilets inside homes are impure, and make the house unclean. Although Visava hopes to be accessible to every individual irrespective of their beliefs, we do encourage our users to opt for a toilet inside the house. This would greatly assist in making it a more hygienic living environment, especially for the women in the household.
A budget is the total available funds at your disposal to be able to construct the house. Visava is a tool that aims to make the masses in India capable of taking the process of building their home into their own hands. We are aware of the budgetary constraints of many aspiring homeowners and so, we wish to make sure that a lack of exorbitant funds is not a reason someone misses out on doing so.
Visava has consciously kept the option of giving our tool a try free of cost. It does not make use of a catalog of pre-determined plans to shortlist a design, like an MCQ. Each input commands a chain of logic, entailing its characteristic properties. These inputs are simultaneous inter and intra-dependent on each other in a complex web, based on extensive research, study, and design development. For someone who has no prior knowledge about what goes into building a house, it can be daunting to figure out where to start the process. Should it be the budget or the area of construction? Is it possible to build a two-storied house on the same budget as a single-storied house?
By allowing users to edit this output boundlessly, it seeks to empower them and give them control over the decisions. Houses cannot be built again and again like a Lego set. Yet, mistakes always tend to happen, especially when one does something for the first time. Every decision taken weighs down on the outcome, clouding judgments and further increasing stress. Visava wishes to lift this weight off the shoulders of the homeowner and allow them to focus on how they want their house to be designed instead. The constitution may have listed down minimum standards for adequate housing, but why should they be limited to that? With the tools that Visava offers, it hopes to provide aspiring homeowners more than just the bare minimum, with no added measures needed to build their homes. For an immersive experience of this process, we urge you to watch the below video and familiarize yourself with the ease of using Visava to design your home.

